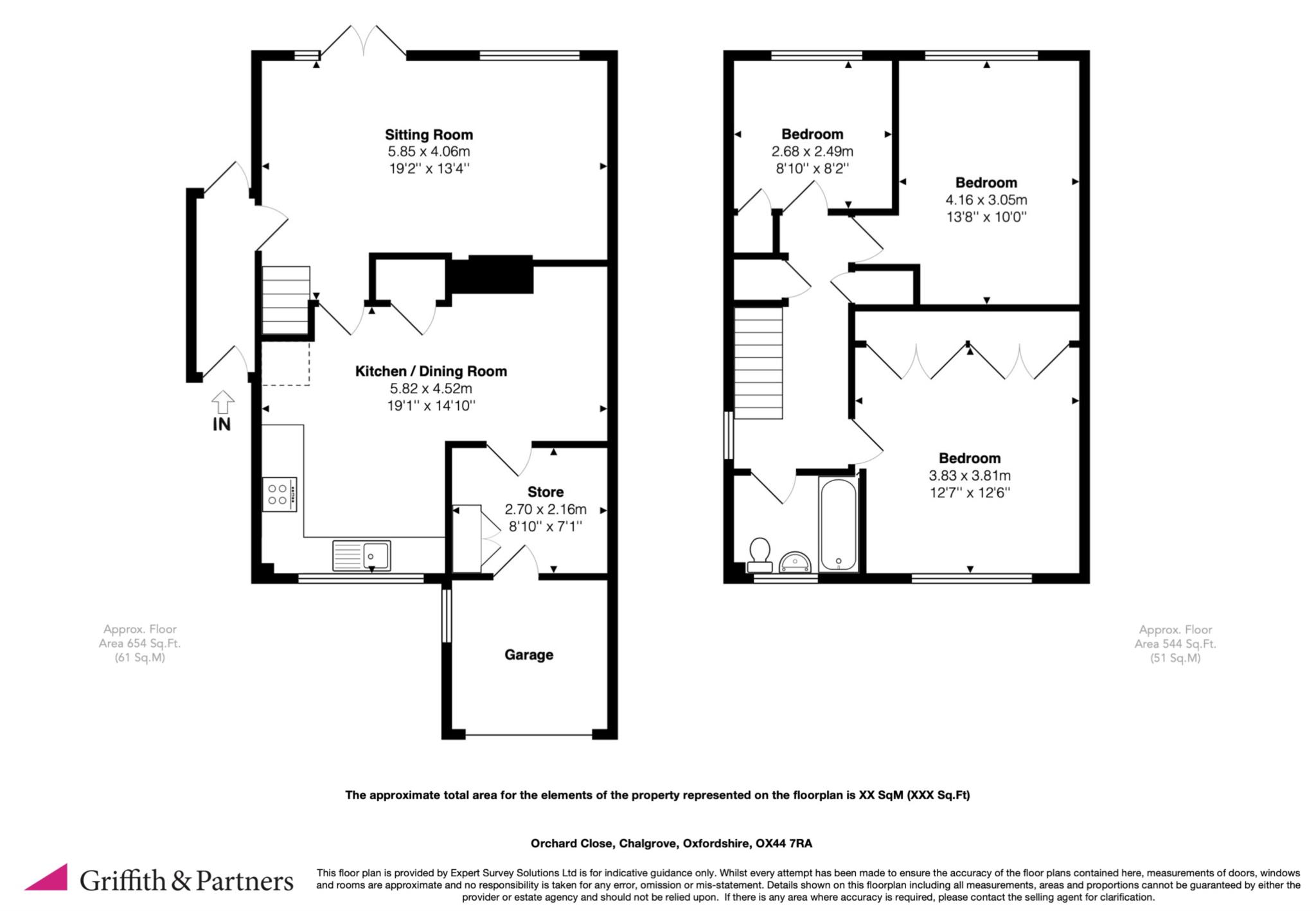Set in a very quiet cul de sac neighbourhood. This semi detached property has driveway parking, side entrance front door to hallway and boot room which has closed access to the rear garden. Entrance to Lounge with wide oak planked flooring throughout. Patio doors to the garden terrace. Central feature fireplace. Leading to the Kitchen/Dining area, bright and open plan with built in shaker style wall and floor mounted built in units, laminate work tops, electric oven and 4 gas burner hob.Stainless steel sink and drainer.
The dining area is a good size to house a family dining table. Storage cupboard and access to the utility room and storage area. Fairly new Worcester Boiler (3 years old)
N.B. The garage has been partially converted to make room for storage and utility area, which could easily be switched back to a garage).
Upstairs is all neutrally decorated and carpeted. The bathroom has a three piece bathroom suite with overhead shower, wash basin and lavatory.
The main Bedroom overlooking the front of the property is an excellent size double with quadruple built in wardrobes.
Bedroom 2 is also a very good size double overlooking the rear garden.
Bedroom 3 is a single bedroom which is currently being used as a home office.
Double glazing and gas central heating installed.
The rear garden, accessed via the lounge patio doors, leads to a paved terrace. Most of the garden has been laid to shingle and has mature planting and trees framing this space. There is a rear decked entertaining area to enjoy the sun and bbq.
Chalgrove is a popular and vibrant village, located outside Oxford and close to good transport links. There are a range of local shops and a chemist, three pubs, Church and also a local Community Primary School. The village is only a few miles from Watlington, providing a small supermarket and other local shops. Oxford is within ten miles, and the Thornhill Park and Ride is easily accessible. There is also a regular direct bus service into Oxford.
Council Tax
South Oxfordshire District Council Tax, Band C
Notice
Please note we have not tested any apparatus, fixtures, fittings, or services. Interested parties must undertake their own investigation into the working order of these items. All measurements are approximate and photographs provided for guidance only.

| Utility |
Supply Type |
| Electric |
Mains Supply |
| Gas |
None |
| Water |
Mains Supply |
| Sewerage |
None |
| Broadband |
None |
| Telephone |
None |
| Other Items |
Description |
| Heating |
Gas Central Heating |
| Garden/Outside Space |
Yes |
| Parking |
Yes |
| Garage |
Yes |
| Broadband Coverage |
Highest Available Download Speed |
Highest Available Upload Speed |
| Standard |
Unknown |
Unknown |
| Superfast |
Unknown |
Unknown |
| Ultrafast |
Unknown |
Unknown |
| Mobile Coverage |
Indoor Voice |
Indoor Data |
Outdoor Voice |
Outdoor Data |
| EE |
Unknown |
Unknown |
Unknown |
Unknown |
| Three |
Unknown |
Unknown |
Unknown |
Unknown |
| O2 |
Unknown |
Unknown |
Unknown |
Unknown |
| Vodafone |
Unknown |
Unknown |
Unknown |
Unknown |
Broadband and Mobile coverage information supplied by Ofcom.